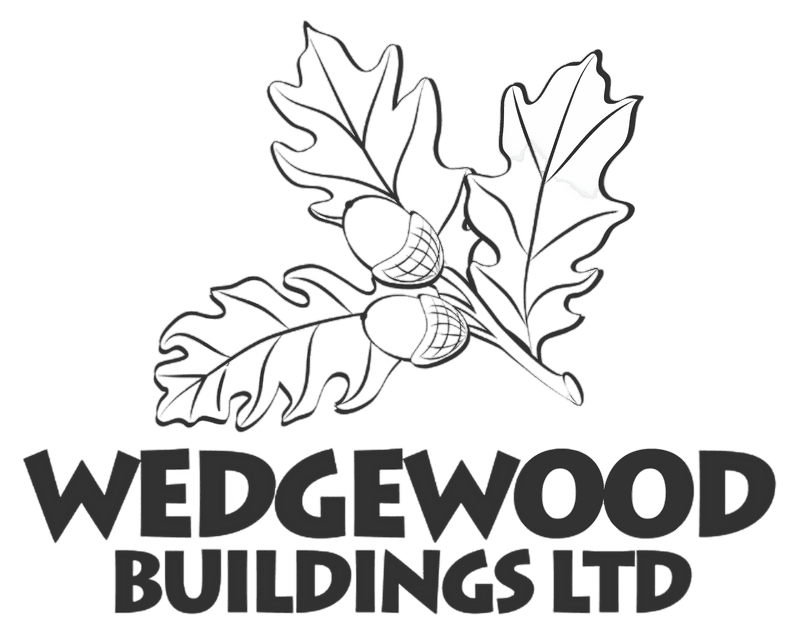SIPs Panels
Some Benefits of using SIPs Panels
-
SIPs builds reduce the amount of energy required to heat your home, which results in a reduction in CO2 over the structures lifetime and therefore lower running costs. SIPs structures have a positive environmental impact as a result of improved energy efficiency resulting in lower carbon emissions.
-
SIPs structures are typically stronger, more energy efficient, quieter and more air tight when compared to conventional construction methods. SIP panels can be made to suit any build design allowing flexibility and creative design
-
Unlike traditional construction methods, SIPs builds do not require roof trusses, providing the option to have a room in the roof. Due to SIPs being constructed from OSB which is harvested from sustainable harvested spruce, this results in a reduction of up to 35% in the amount of timber required.
-
SIPs are designed to significantly reduce the time onsite as they are cut and profiled off site. Ultimately this reduces cost for machinery and labour. SIPs builds are accurate and precise allowing straightforward project management and accurate timescales
SIPs (Structural insulated panels) are a high-performance building system for residential and commercial builds. The panels consist of an insulating foam core compressed between two structural facings, typically OSB oriented strand board.
You can manufacture an entire building using SIPs. SIPs are a composite material, made of sustainably sourced timber with an organic insulating core. The composition gives an extremely high strength to weight ratio which allows large sections of your building to be fitted at once. The result is a structure that is extremely strong, energyy efficient and cost-effective. You don’t need any further insulation for the living space to stay warm in winter and cool in the summer, with very little to no heating, which means very low energy bills.

